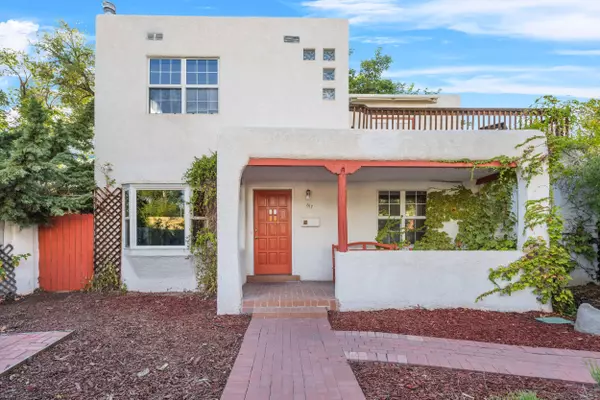Bought with Keller Williams Realty
For more information regarding the value of a property, please contact us for a free consultation.
817 WELLESLEY DR NE Albuquerque, NM 87106
Want to know what your home might be worth? Contact us for a FREE valuation!

Our team is ready to help you sell your home for the highest possible price ASAP
Key Details
Sold Price $450,000
Property Type Single Family Home
Sub Type Detached
Listing Status Sold
Purchase Type For Sale
Square Footage 1,945 sqft
Price per Sqft $231
MLS Listing ID 1072856
Sold Date 12/20/24
Style Mid-Century Modern
Bedrooms 3
Full Baths 1
Three Quarter Bath 1
Construction Status Resale
HOA Y/N No
Year Built 1945
Annual Tax Amount $3,459
Lot Size 5,662 Sqft
Acres 0.13
Lot Dimensions Other
Property Description
Great Location, Close to the University and UNM Hospital as well as Nob Hill and Downtown ABQ. The lower level has a combination of hardwood floors and brick that are heated with radiant heating. From the stairs to the upper level is entirely floored with tile. 2 living areas with a formal living room and family room with a fireplace. There you can enter into your back yard retreat with a shaded deck and Hot Tub. 2 New Toilets. Deep kitchen sinks. A dining area with a counter that supports a couple of bar stools. A bedroom and full bath. Upstairs, enjoy your morning sun and evening sunset with 2 hard wood decks on the east and west of the upper level of home. A beautiful bathroom with a large jetted tub and 2 large bedrooms. Cozy Up To The Fireplace In The Light-filled Family Room.
Location
State NM
County Bernalillo
Area 40 - Unm
Zoning R-1 B
Rooms
Other Rooms Greenhouse
Interior
Interior Features Breakfast Bar, Jetted Tub, Multiple Living Areas, Main Level Primary, Skylights, Soaking Tub, Sunken Living Room
Heating Baseboard, Central, Forced Air, Multiple Heating Units
Cooling Evaporative Cooling
Flooring Brick, Tile, Wood
Fireplaces Number 1
Fireplaces Type Gas Log, Log Lighter
Fireplace Yes
Appliance Dishwasher, Free-Standing Gas Range, Microwave
Laundry Washer Hookup, Dryer Hookup, Electric Dryer Hookup
Exterior
Exterior Feature Balcony, Courtyard, Deck, Fully Fenced, Fence, Hot Tub/ Spa, Sprinkler/ Irrigation
Parking Features Attached, Finished Garage, Garage
Garage Spaces 1.0
Garage Description 1.0
Fence Back Yard
Utilities Available Cable Available, Electricity Connected, Natural Gas Connected, Phone Available
Water Access Desc Public
Roof Type Bitumen, Flat
Accessibility None
Porch Balcony, Deck
Private Pool No
Building
Lot Description Landscaped, Sprinklers Automatic
Faces East
Story 2
Entry Level Two
Sewer Public Sewer
Water Public
Architectural Style Mid-Century Modern
Level or Stories Two
Additional Building Greenhouse
New Construction No
Construction Status Resale
Schools
Elementary Schools Monte Vista
Middle Schools Jefferson
High Schools Albuquerque
Others
Tax ID 101605842410340313
Acceptable Financing Cash, Conventional, FHA, VA Loan
Green/Energy Cert None
Listing Terms Cash, Conventional, FHA, VA Loan
Financing Conventional
Read Less
GET MORE INFORMATION




