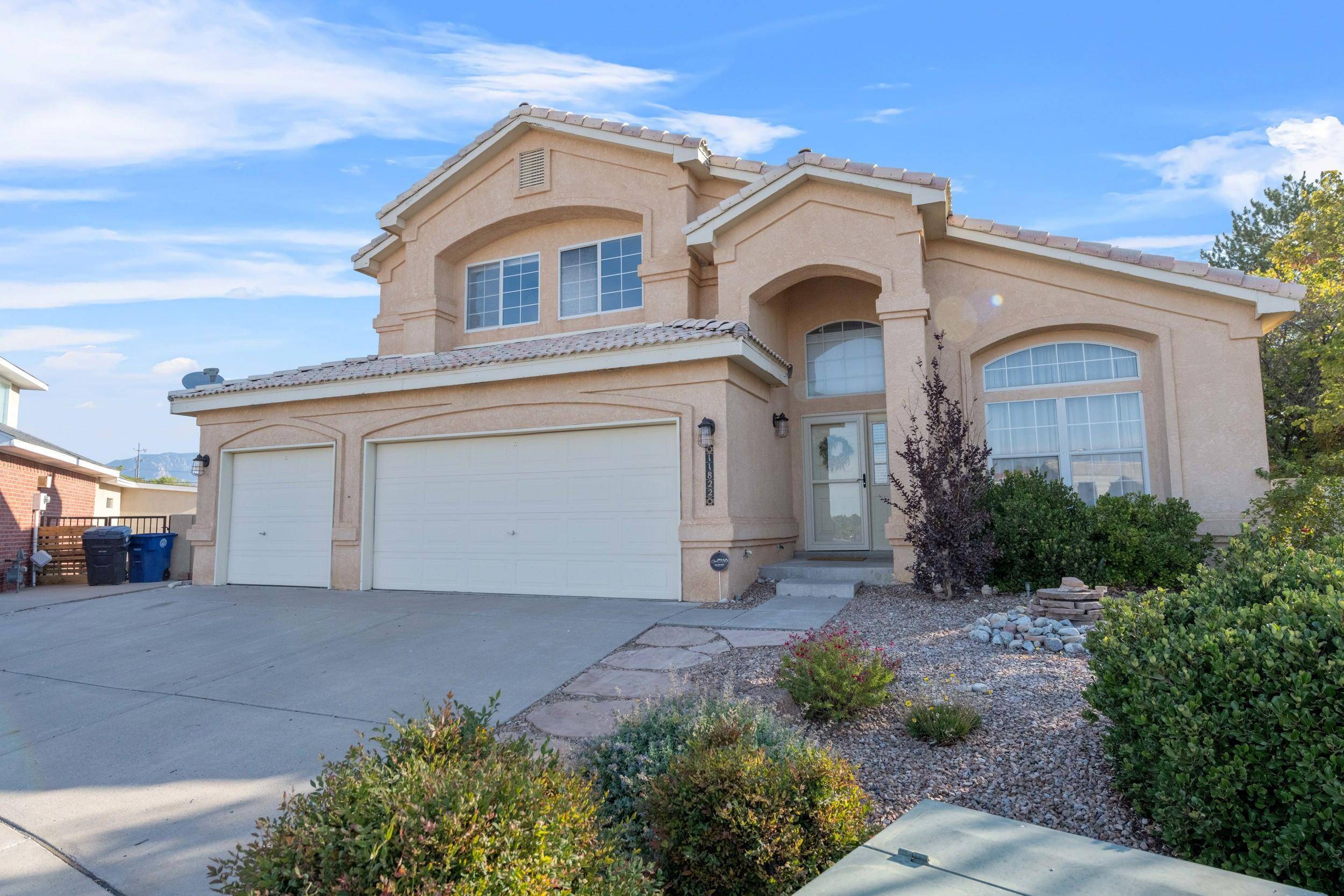Bought with Coldwell Banker Legacy
For more information regarding the value of a property, please contact us for a free consultation.
11822 CANYONLANDS PL SE Albuquerque, NM 87123
Want to know what your home might be worth? Contact us for a FREE valuation!

Our team is ready to help you sell your home for the highest possible price ASAP
Key Details
Sold Price $475,000
Property Type Single Family Home
Sub Type Detached
Listing Status Sold
Purchase Type For Sale
Square Footage 2,457 sqft
Price per Sqft $193
MLS Listing ID 1072542
Sold Date 11/20/24
Bedrooms 4
Full Baths 1
Half Baths 1
Three Quarter Bath 1
Construction Status Resale
HOA Fees $19/qua
HOA Y/N Yes
Year Built 1994
Annual Tax Amount $3,455
Lot Size 8,712 Sqft
Acres 0.2
Lot Dimensions Public Records
Property Sub-Type Detached
Property Description
Welcome to this stunning 4-bedroom, 3-bath home located in the highly desirable Willow Wood subdivision! The spacious floorplan boasts two large living areas downstairs, perfect for entertaining, and a versatile loft upstairs. The beautifully updated primary suite bathroom is a true retreat. Situated on a generously sized lot, the property offers breathtaking views of the majestic Sandia Mountains, providing a serene and picturesque setting. This home offers both space and style in an unbeatable location - a must-see!
Location
State NM
County Bernalillo
Area 71 - Southeast Heights
Interior
Interior Features Ceiling Fan(s), Cathedral Ceiling(s), Kitchen Island, Multiple Living Areas
Heating Central, Forced Air
Cooling Refrigerated
Flooring Vinyl
Fireplaces Number 1
Fireplaces Type Custom
Fireplace Yes
Appliance Dishwasher, Microwave
Laundry Electric Dryer Hookup
Exterior
Parking Features Attached, Garage
Garage Spaces 3.0
Garage Description 3.0
Utilities Available Electricity Connected, Natural Gas Connected, Sewer Connected, Water Connected
Water Access Desc Public
Roof Type Pitched, Tile
Porch Covered, Patio
Private Pool No
Building
Lot Description Cul- De- Sac
Faces West
Story 2
Entry Level Two
Sewer Public Sewer
Water Public
Level or Stories Two
New Construction No
Construction Status Resale
Schools
Elementary Schools Manzano Mesa
Middle Schools Van Buren
High Schools Highland
Others
Tax ID 102105651712940334
Acceptable Financing Cash, Conventional, FHA, VA Loan
Green/Energy Cert None
Listing Terms Cash, Conventional, FHA, VA Loan
Financing VA
Read Less



