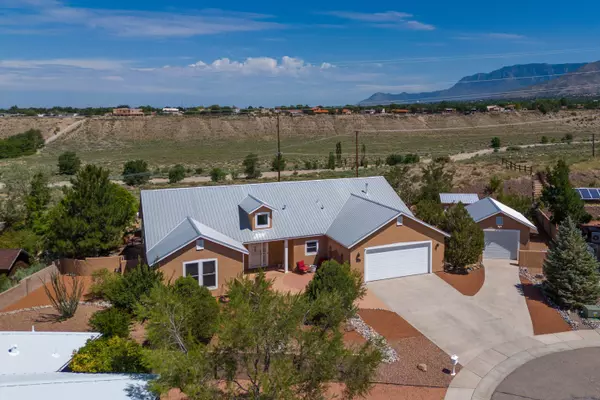Bought with Realty One of New Mexico
For more information regarding the value of a property, please contact us for a free consultation.
501 Accipitrine CT SE Albuquerque, NM 87123
Want to know what your home might be worth? Contact us for a FREE valuation!

Our team is ready to help you sell your home for the highest possible price ASAP
Key Details
Sold Price $629,000
Property Type Single Family Home
Sub Type Detached
Listing Status Sold
Purchase Type For Sale
Square Footage 2,383 sqft
Price per Sqft $263
Subdivision Four Hills
MLS Listing ID 1068351
Sold Date 09/26/24
Style Ranch
Bedrooms 3
Full Baths 2
Construction Status Resale
HOA Y/N No
Year Built 2002
Annual Tax Amount $7,844
Lot Size 1.270 Acres
Acres 1.27
Lot Dimensions Public Records
Property Description
Stunning home, meticulously cared for in Newer Four Hills Area, Northern New Mexico style home with a Bright Open Floorplan, on a 1.27-acre cul-de-sac VIEW lot with a Detached garage, done to match the house. Detached office behind that! Walled court yard with fireplace as you enter this lovely home. Tile in the Living Area, corner fireplace, Dining Room and Cook's Kitchen with Granite Countertops, Beautiful Cabinets and Open Island, Pantry and Skylight. Owner's Suite with owner's bath features a separate tub and shower, plus walk-in closet. Additional two bedroom have large closets and all bedrooms feature knotty pine floors. Large Laundry Room. Backyard has covered patio, Pergola patio area, Hot tub and Newer above ground pool installed in 2023. Your new home awaits. Hurry!
Location
State NM
County Bernalillo
Area 60 - Four Hills Village
Rooms
Other Rooms Other, See Remarks
Interior
Interior Features Bathtub, Ceiling Fan(s), Cathedral Ceiling(s), Family/ Dining Room, Great Room, Garden Tub/ Roman Tub, High Speed Internet, Home Office, Kitchen Island, Living/ Dining Room, Main Level Primary, Pantry, Soaking Tub, Separate Shower, Cable T V, Walk- In Closet(s)
Heating Central, Forced Air
Cooling Refrigerated
Flooring Tile, Wood
Fireplaces Number 1
Fireplaces Type Custom, Glass Doors, Outside
Fireplace Yes
Appliance Dishwasher, Free-Standing Electric Range, Disposal, Microwave
Laundry Washer Hookup, Dryer Hookup, Electric Dryer Hookup
Exterior
Exterior Feature Courtyard, Hot Tub/ Spa, Private Yard
Parking Features Attached, Detached, Finished Garage, Garage
Garage Spaces 3.0
Garage Description 3.0
Pool Above Ground
Community Features Golf
Utilities Available Cable Available, Electricity Connected, Natural Gas Connected, Phone Available, Sewer Connected, Water Connected
Water Access Desc Public
Roof Type Metal
Accessibility None
Porch Covered, Open, Patio
Private Pool Yes
Building
Lot Description Cul- De- Sac, Near Golf Course, Landscaped
Faces Southwest
Story 1
Entry Level One
Sewer Public Sewer
Water Public
Architectural Style Ranch
Level or Stories One
Additional Building Other, See Remarks
New Construction No
Construction Status Resale
Schools
Elementary Schools Apache
Middle Schools Grant
High Schools Manzano
Others
Tax ID 102205521646320216
Security Features Security System
Acceptable Financing Cash, Conventional, FHA, VA Loan
Green/Energy Cert None
Listing Terms Cash, Conventional, FHA, VA Loan
Financing Conventional
Read Less
GET MORE INFORMATION




