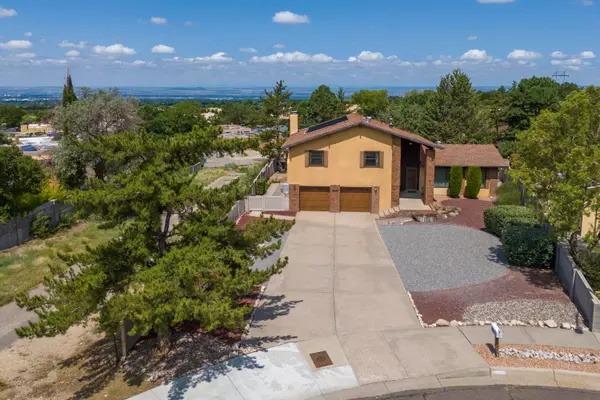Bought with EXP Realty LLC
For more information regarding the value of a property, please contact us for a free consultation.
13301 Desert Flower PL NE Albuquerque, NM 87111
Want to know what your home might be worth? Contact us for a FREE valuation!

Our team is ready to help you sell your home for the highest possible price ASAP
Key Details
Sold Price $492,000
Property Type Single Family Home
Sub Type Detached
Listing Status Sold
Purchase Type For Sale
Square Footage 2,268 sqft
Price per Sqft $216
Subdivision Glenwood Hills
MLS Listing ID 1067580
Sold Date 08/16/24
Style Mid-Century Modern
Bedrooms 4
Full Baths 1
Half Baths 1
Three Quarter Bath 1
Construction Status Resale
HOA Y/N No
Year Built 1976
Annual Tax Amount $4,295
Lot Size 0.370 Acres
Acres 0.37
Lot Dimensions Public Records
Property Description
Glenwood Hills midcentury home located at the end of quiet cul de sac nestled at the base of the foothills. 4 bedrooms, 2.5 baths, 2 living areas, wood burning fireplace, refrigerated air, view deck and inground pool. New roof July 2024. Private lot separated by walking trails & amazing mountain & city light views. Estate sale but pre-list inspection, duct inspection & HVAC inspection provided. Desirable location at the base of the mountains close to hiking trails, ABQ 50-mile bike loop, gyms, restaurants, tap room, shopping & more. Welcome home!
Location
State NM
County Bernalillo
Area 51 - Foothills South
Rooms
Other Rooms Pergola
Interior
Interior Features Bookcases, Breakfast Area, Ceiling Fan(s), Dual Sinks, Family/ Dining Room, Living/ Dining Room, Multiple Living Areas, Pantry, Shower Only, Separate Shower, Walk- In Closet(s)
Heating Central, Forced Air
Cooling Refrigerated
Flooring Carpet, Tile
Fireplaces Number 1
Fireplaces Type Log Lighter
Fireplace Yes
Appliance Double Oven, Dishwasher, Free-Standing Electric Range, Disposal, Refrigerator
Laundry Gas Dryer Hookup, Washer Hookup, Dryer Hookup, Electric Dryer Hookup
Exterior
Exterior Feature Balcony, Deck, Private Entrance, Private Yard
Parking Features Attached, Door- Multi, Garage, Two Car Garage, Garage Door Opener
Garage Spaces 2.0
Garage Description 2.0
Fence Wall
Pool In Ground, Liner, Vinyl
Utilities Available Cable Available, Electricity Connected, Natural Gas Connected, Phone Available, Sewer Connected, Underground Utilities, Water Connected
View Y/N Yes
Water Access Desc Public
Roof Type Pitched, Shingle
Porch Balcony, Deck
Private Pool Yes
Building
Lot Description Cul- De- Sac, Landscaped, Views
Faces East
Story 2
Entry Level Two
Sewer Public Sewer
Water Public
Architectural Style Mid-Century Modern
Level or Stories Two
Additional Building Pergola
New Construction No
Construction Status Resale
Schools
Elementary Schools John Baker
Middle Schools Hoover
High Schools Eldorado
Others
Tax ID 102306017222831601
Acceptable Financing Cash, Conventional, FHA, VA Loan
Green/Energy Cert None
Listing Terms Cash, Conventional, FHA, VA Loan
Financing Conventional
Read Less
GET MORE INFORMATION




