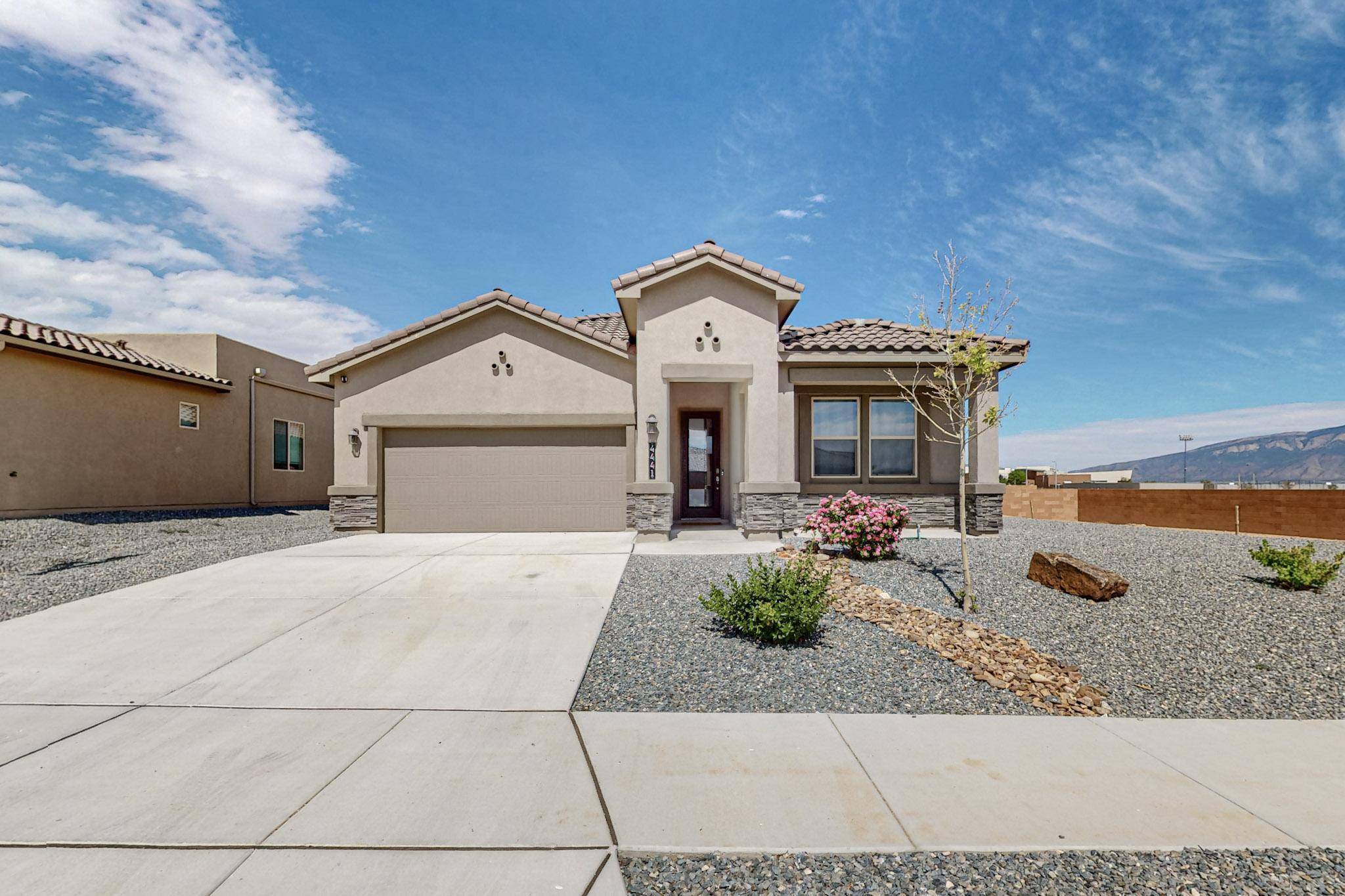Bought with Coldwell Banker Legacy
For more information regarding the value of a property, please contact us for a free consultation.
4441 Skyline LOOP NE Rio Rancho, NM 87144
Want to know what your home might be worth? Contact us for a FREE valuation!

Our team is ready to help you sell your home for the highest possible price ASAP
Key Details
Sold Price $460,000
Property Type Single Family Home
Sub Type Detached
Listing Status Sold
Purchase Type For Sale
Square Footage 2,104 sqft
Price per Sqft $218
Subdivision Cleveland Heights
MLS Listing ID 1063654
Sold Date 07/12/24
Bedrooms 4
Full Baths 3
Construction Status Resale
HOA Fees $40/mo
HOA Y/N Yes
Year Built 2021
Annual Tax Amount $4,166
Lot Size 8,276 Sqft
Acres 0.19
Lot Dimensions Public Records
Property Sub-Type Detached
Property Description
Welcome Home to this beautiful home located in Rio Rancho. This turnkey home offers 4 bedrooms, with flex room, 3 bathrooms, 2 car garage on a large corner lot with Views of the Sandia's. This energy efficient home has SOLAR . The gourmet kitchen has upgraded appliances, granite countertops, tile backsplash, large island, great for entertaining. The large windows throughout boast lots of light. All the secondary bedrooms are large with plenty of space. The primary suite has separate tub, shower with tile surrounds double sinks and large walk-in closet. The backyard is fully landscaped with low maintenance backyard and covered patio to watch the NM sunsets. Make an offer today. It won't last long.
Location
State NM
County Sandoval
Area 160 - Rio Rancho North
Rooms
Other Rooms Kennel/Dog Run
Interior
Interior Features Attic, Bathtub, Dual Sinks, Great Room, Garden Tub/ Roman Tub, Home Office, Kitchen Island, Living/ Dining Room, Main Level Primary, Pantry, Soaking Tub, Separate Shower, Walk- In Closet(s)
Heating Central, Forced Air
Cooling Refrigerated
Flooring Carpet, Tile
Fireplace No
Appliance Built-In Gas Oven, Built-In Gas Range, Convection Oven, Disposal, Microwave, Refrigerator, Range Hood, Water Softener Owned
Laundry Washer Hookup, Dryer Hookup, Electric Dryer Hookup
Exterior
Exterior Feature Private Entrance, Privacy Wall, Sprinkler/ Irrigation
Parking Features Attached, Garage
Garage Spaces 2.0
Garage Description 2.0
Utilities Available Electricity Connected, Natural Gas Connected, Sewer Connected, Water Connected
View Y/N Yes
Water Access Desc Public
Roof Type Tile
Accessibility None
Porch Covered, Patio
Private Pool No
Building
Lot Description Corner Lot, Landscaped, Sprinklers Automatic, Views, Xeriscape
Faces Southwest
Story 1
Entry Level One
Sewer Public Sewer
Water Public
Level or Stories One
Additional Building Kennel/Dog Run
New Construction No
Construction Status Resale
Schools
High Schools V. Sue Cleveland
Others
HOA Fee Include Common Areas
Tax ID R186355
Security Features Security System,Smoke Detector(s)
Acceptable Financing Cash, Conventional, FHA, VA Loan
Green/Energy Cert Solar
Listing Terms Cash, Conventional, FHA, VA Loan
Financing Conventional
Read Less



