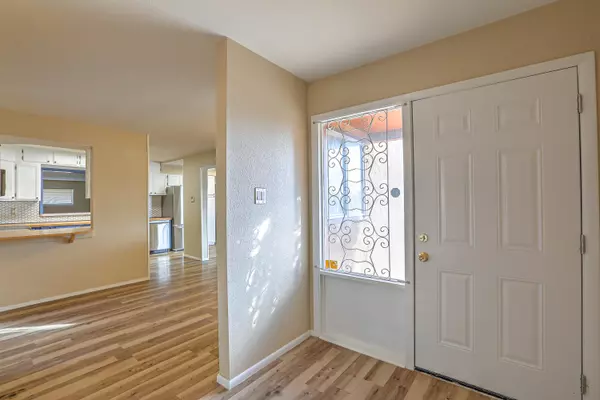Bought with Real Broker
For more information regarding the value of a property, please contact us for a free consultation.
4004 Van Buren ST NE Albuquerque, NM 87110
Want to know what your home might be worth? Contact us for a FREE valuation!

Our team is ready to help you sell your home for the highest possible price ASAP
Key Details
Sold Price $345,000
Property Type Single Family Home
Sub Type Detached
Listing Status Sold
Purchase Type For Sale
Square Footage 2,233 sqft
Price per Sqft $154
MLS Listing ID 1058757
Sold Date 03/27/24
Bedrooms 3
Full Baths 1
Three Quarter Bath 1
Construction Status Resale
HOA Y/N No
Year Built 1959
Annual Tax Amount $3,599
Lot Size 9,583 Sqft
Acres 0.22
Lot Dimensions Public Records
Property Sub-Type Detached
Property Description
This 2233 square foot open and versatile floor plan has 3 bedrooms, 2 bathrooms with new flooring and paint throughout. This property offers three living areas plus another bonus room (not included in the sq ft) providing the versatility with many options for room use. Centrally located with easy access to many parts of Albuquerque. Walled backyard for privacy. New in 2023 - furnace, evaporative cooler, stainless steel appliances. Lots of storage space (closets, shelves, cabinets). Close to shopping and parks. Make this your new home, opportunity knocks...
Location
State NM
County Bernalillo
Area 41 - Uptown
Interior
Interior Features Bookcases, Multiple Living Areas, Main Level Primary
Heating Baseboard, Central, Forced Air, Wall Furnace
Cooling Evaporative Cooling
Flooring Carpet, Laminate
Fireplaces Number 1
Fireplaces Type Wood Burning
Fireplace Yes
Appliance Dishwasher, Free-Standing Electric Range, Refrigerator
Laundry Gas Dryer Hookup, Washer Hookup, Dryer Hookup, Electric Dryer Hookup
Exterior
Exterior Feature Privacy Wall, Private Yard
Fence Wall
Utilities Available Electricity Connected, Natural Gas Connected, Sewer Connected, Water Connected
Water Access Desc Public
Roof Type Flat
Accessibility None
Private Pool No
Building
Faces West
Entry Level One
Sewer Public Sewer
Water Public
Level or Stories One
New Construction No
Construction Status Resale
Schools
Elementary Schools Hodgin
Middle Schools Mckinley
High Schools Del Norte
Others
Tax ID 101706050238211302
Acceptable Financing Cash, Conventional, FHA, Owner May Carry, VA Loan
Green/Energy Cert None
Listing Terms Cash, Conventional, FHA, Owner May Carry, VA Loan
Financing Contract
Read Less



