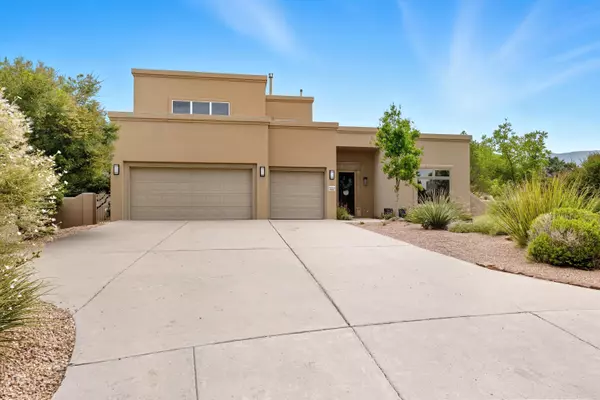5604 MARIOLA PL NE Albuquerque, NM 87111

UPDATED:
Key Details
Property Type Single Family Home
Sub Type Detached
Listing Status Active
Purchase Type For Sale
Square Footage 3,092 sqft
Price per Sqft $274
MLS Listing ID 1091416
Style Pueblo
Bedrooms 3
Full Baths 2
Half Baths 1
Construction Status Resale
HOA Fees $720/ann
HOA Y/N Yes
Year Built 2000
Annual Tax Amount $7,416
Lot Size 0.330 Acres
Acres 0.33
Lot Dimensions Public Records
Property Sub-Type Detached
Property Description
Location
State NM
County Bernalillo
Area 31 - Foothills North
Interior
Interior Features Beamed Ceilings, Breakfast Bar, Bookcases, Separate/ Formal Dining Room, Dual Sinks, Entrance Foyer, Great Room, High Ceilings, Home Office, Jetted Tub, Kitchen Island, Multiple Living Areas, Main Level Primary, Skylights, Separate Shower, Walk- In Closet(s)
Heating Central, Forced Air, Radiant, Zoned
Cooling Evaporative Cooling, Multi Units
Flooring Carpet, Stone, Wood
Fireplaces Number 1
Fireplaces Type Gas Log
Fireplace Yes
Appliance Built-In Electric Range, Cooktop, Double Oven, Dishwasher, Disposal, Refrigerator, Water Softener Owned, Self Cleaning Oven
Laundry Washer Hookup, Dryer Hookup, Electric Dryer Hookup
Exterior
Exterior Feature Balcony, Private Yard
Parking Features Attached, Finished Garage, Garage, Garage Door Opener, Storage
Garage Spaces 3.0
Garage Description 3.0
Fence Wall
Utilities Available Cable Available, Electricity Connected, Natural Gas Connected, Phone Available, Sewer Connected, Water Connected
View Y/N Yes
Water Access Desc Public
Roof Type Flat, Membrane, Rubber
Porch Balcony, Covered, Open, Patio
Private Pool No
Building
Lot Description Cul- De- Sac, Views
Faces Southwest
Story 2
Entry Level Two
Sewer Public Sewer
Water Public
Architectural Style Pueblo
Level or Stories Two
New Construction No
Construction Status Resale
Schools
Elementary Schools Georgia O Keeffe
Middle Schools Eisenhower
High Schools Eldorado
Others
HOA Fee Include Common Areas,Security
Tax ID 102306220303430450
Acceptable Financing Cash, Conventional, FHA, VA Loan
Green/Energy Cert None
Listing Terms Cash, Conventional, FHA, VA Loan
GET MORE INFORMATION




