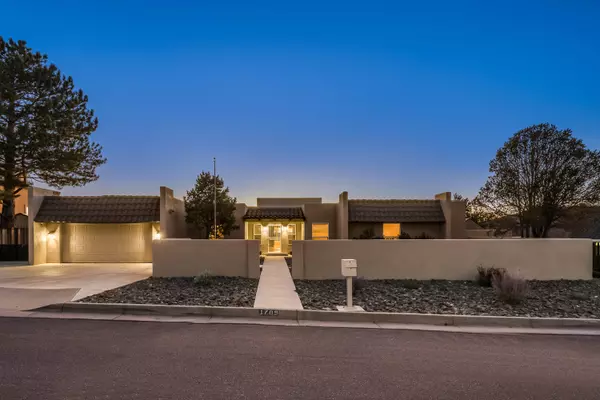1709 CONESTOGA DR SE Albuquerque, NM 87123

UPDATED:
12/12/2024 04:23 PM
Key Details
Property Type Single Family Home
Sub Type Detached
Listing Status Active
Purchase Type For Sale
Square Footage 3,423 sqft
Price per Sqft $195
Subdivision Four Hills
MLS Listing ID 1073410
Bedrooms 5
Full Baths 2
Half Baths 1
Construction Status Resale
HOA Y/N No
Year Built 1981
Annual Tax Amount $6,314
Lot Size 0.260 Acres
Acres 0.26
Lot Dimensions Public Records
Property Description
Location
State NM
County Bernalillo
Area 60 - Four Hills Village
Rooms
Other Rooms Shed(s)
Interior
Interior Features Beamed Ceilings, Bookcases, Breakfast Area, Ceiling Fan(s), Entrance Foyer, Family/ Dining Room, Great Room, Kitchen Island, Living/ Dining Room, Multiple Living Areas, Main Level Primary, Walk- In Closet(s)
Heating Central, Forced Air
Cooling Refrigerated
Flooring Carpet, Vinyl
Fireplaces Number 1
Fireplaces Type Gas Log
Fireplace Yes
Appliance Built-In Electric Range, Dishwasher, Disposal, Refrigerator
Laundry Washer Hookup, Electric Dryer Hookup, Gas Dryer Hookup
Exterior
Exterior Feature Courtyard, Fence
Parking Features Attached, Garage, Workshop in Garage
Garage Spaces 2.0
Garage Description 2.0
Fence Back Yard
Utilities Available Electricity Connected, Natural Gas Connected, Sewer Connected, Water Connected
View Y/N Yes
Water Access Desc Public
Roof Type Flat, Tile
Porch Covered, Patio
Private Pool No
Building
Lot Description Trees, Views, Xeriscape
Faces East
Entry Level One
Sewer Public Sewer
Water Public
Level or Stories One
Additional Building Shed(s)
New Construction No
Construction Status Resale
Schools
Elementary Schools Apache
Middle Schools Grant
High Schools Manzano
Others
Tax ID 102305520103030724
Acceptable Financing Cash, Conventional, FHA, VA Loan
Green/Energy Cert Solar
Listing Terms Cash, Conventional, FHA, VA Loan
GET MORE INFORMATION




