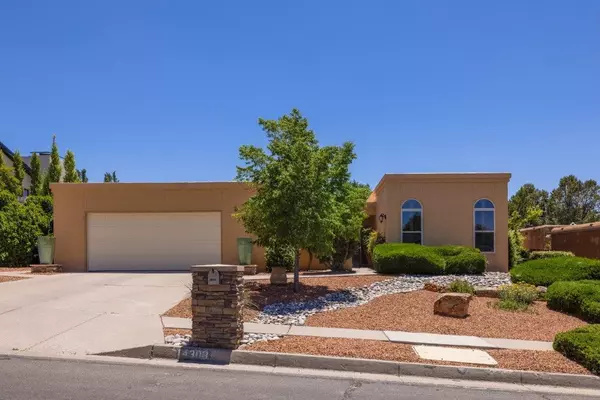14308 Soula DR NE Albuquerque, NM 87123

UPDATED:
12/11/2024 12:29 AM
Key Details
Property Type Single Family Home
Sub Type Detached
Listing Status Pending
Purchase Type For Sale
Square Footage 2,503 sqft
Price per Sqft $197
MLS Listing ID 1068377
Style Custom,Ranch
Bedrooms 3
Full Baths 2
Construction Status Resale
HOA Y/N No
Year Built 1983
Annual Tax Amount $4,201
Lot Size 8,276 Sqft
Acres 0.19
Lot Dimensions Public Records
Property Description
Location
State NM
County Bernalillo
Area 51 - Foothills South
Rooms
Other Rooms Shed(s), Storage
Interior
Interior Features Wet Bar, Breakfast Bar, Breakfast Area, Bathtub, Ceiling Fan(s), Cathedral Ceiling(s), Separate/ Formal Dining Room, Dual Sinks, Entrance Foyer, Great Room, Home Office, Jetted Tub, Kitchen Island, Multiple Living Areas, Main Level Primary, Pantry, Skylights, Soaking Tub, Cable T V
Heating Central, Forced Air, Natural Gas
Cooling Refrigerated
Flooring Carpet, Tile
Fireplaces Number 1
Fireplaces Type Custom
Equipment Intercom
Fireplace Yes
Appliance Built-In Electric Range, Cooktop, Double Oven, Dryer, Dishwasher, Free-Standing Electric Range, Disposal, Microwave, Range Hood, Washer
Laundry Electric Dryer Hookup
Exterior
Exterior Feature Courtyard, Privacy Wall, Private Yard, Water Feature, Sprinkler/ Irrigation
Parking Features Attached, Garage, Garage Door Opener, Oversized
Garage Spaces 2.0
Garage Description 2.0
Fence Wall
Utilities Available Cable Connected, Electricity Connected, Natural Gas Connected, Phone Available, Sewer Connected, Water Connected
View Y/N Yes
Water Access Desc Public
Accessibility None
Porch Covered, Patio
Private Pool No
Building
Lot Description Lawn, Landscaped, Planned Unit Development, Sprinklers Automatic, Trees, Views
Faces North
Entry Level One
Sewer Public Sewer
Water Public
Architectural Style Custom, Ranch
Level or Stories One
Additional Building Shed(s), Storage
New Construction No
Construction Status Resale
Schools
Elementary Schools Collett Park
Middle Schools Grant
High Schools Manzano
Others
Tax ID 102305733940210215
Security Features Smoke Detector(s)
Acceptable Financing Cash, Conventional, FHA, VA Loan
Green/Energy Cert None
Listing Terms Cash, Conventional, FHA, VA Loan
GET MORE INFORMATION




